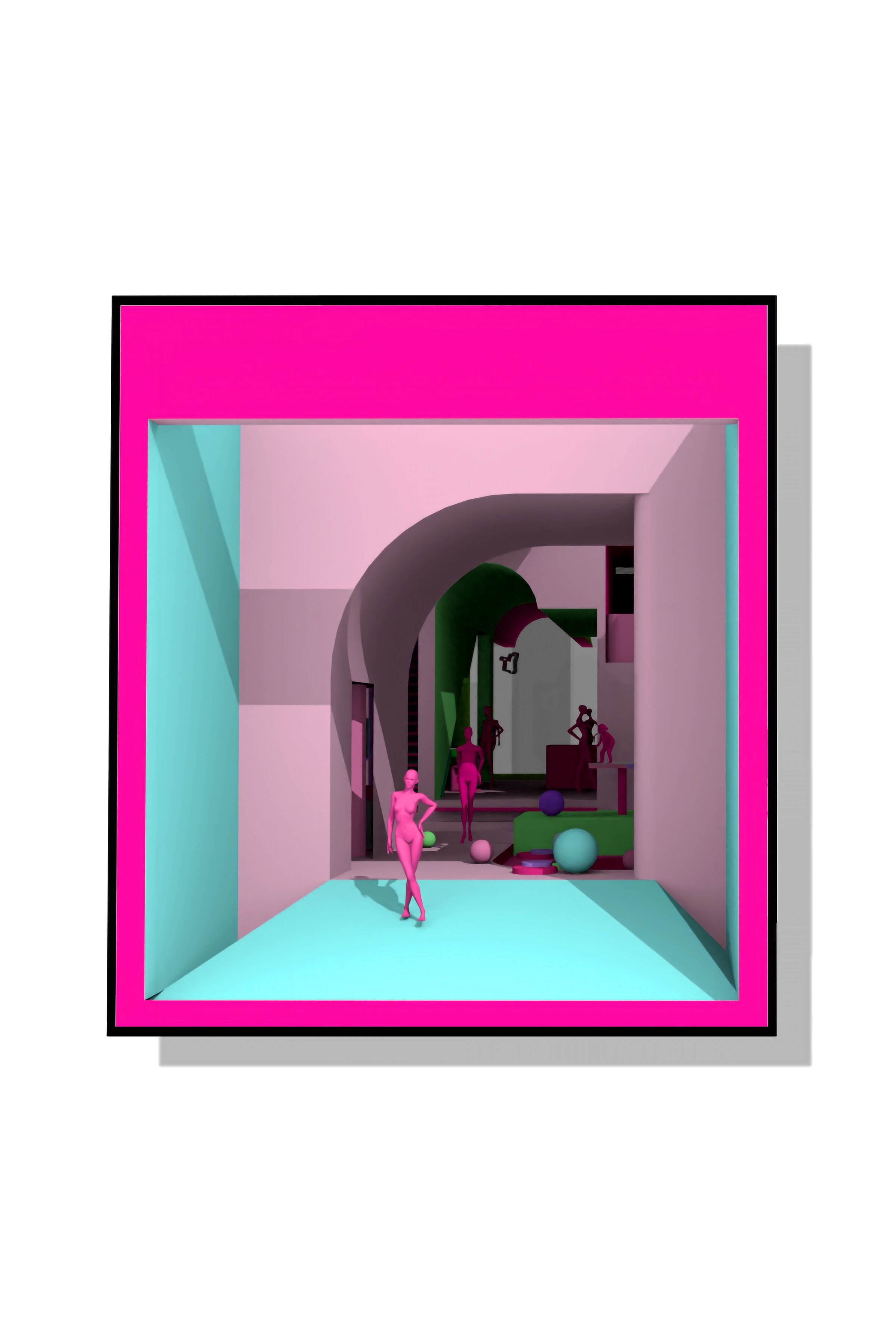 Image 1 of 1
Image 1 of 1


"Sex-A-Peel House" 8"x12" wall mount metal print
Digitally modified 3D computer model rendering, front view. 2024.
Is a conceptual and theoretical design of a fun, colourful and sexy oddity house/theatre of the voyeur and exhibitionist with sensorial delights that explore the anatomy of sexuality in space through the lens of tease in unusual playful contexts. Such spatial oddities include: the play pillow fight pit, stage bed, peeking washrooms, the dom office, a bar, stretching & dining display with an exposed upskirt private stair and cat-walk creep bridge with a peeping terrace. As the house and theatre is in alignment with expression and play, the experience of journeying to the theatre is that one must explore the house and surrounding landscape in its entirety and experience prior to arriving at the grand stage (show).
Digitally modified 3D computer model rendering, front view. 2024.
Is a conceptual and theoretical design of a fun, colourful and sexy oddity house/theatre of the voyeur and exhibitionist with sensorial delights that explore the anatomy of sexuality in space through the lens of tease in unusual playful contexts. Such spatial oddities include: the play pillow fight pit, stage bed, peeking washrooms, the dom office, a bar, stretching & dining display with an exposed upskirt private stair and cat-walk creep bridge with a peeping terrace. As the house and theatre is in alignment with expression and play, the experience of journeying to the theatre is that one must explore the house and surrounding landscape in its entirety and experience prior to arriving at the grand stage (show).

